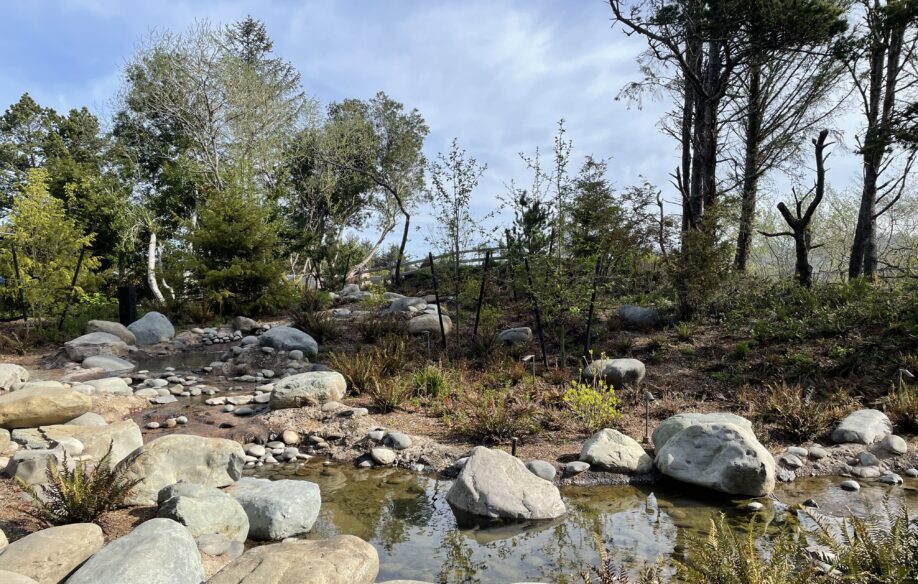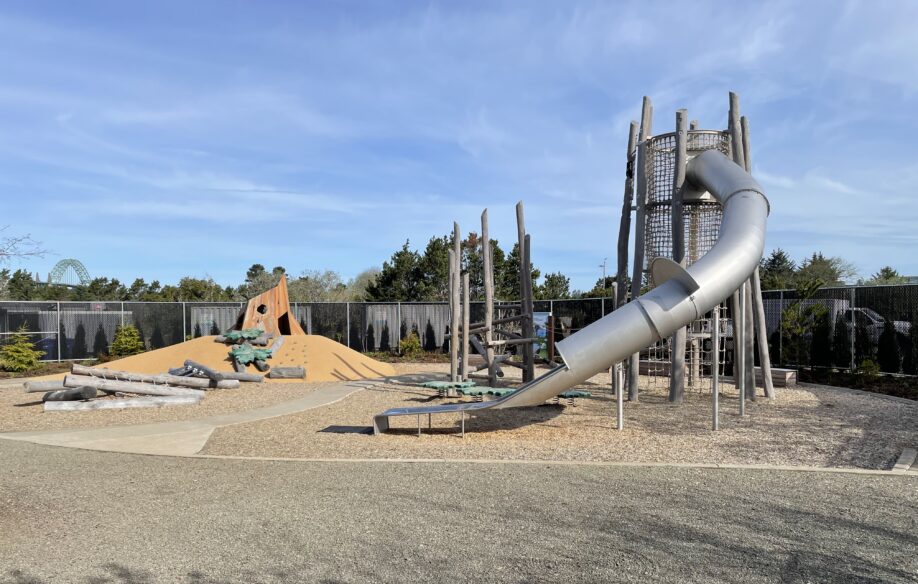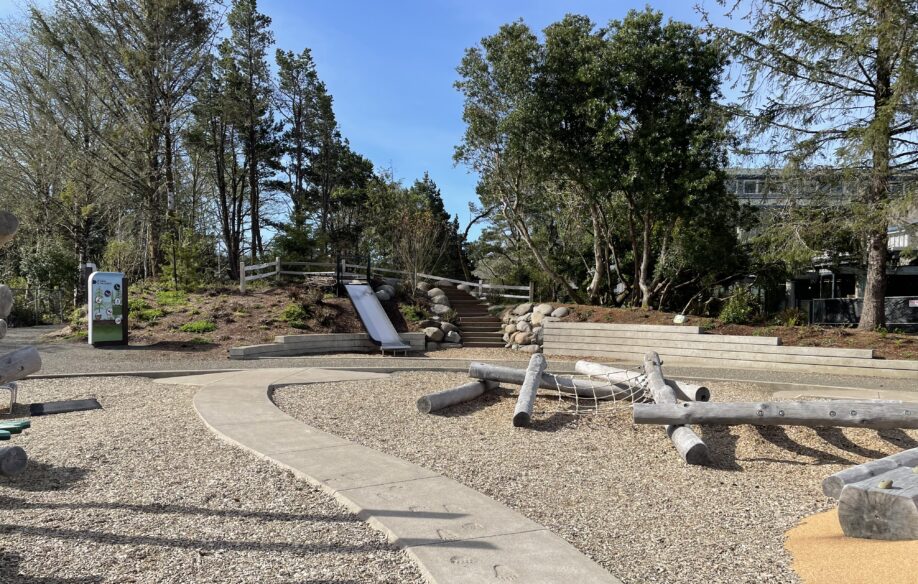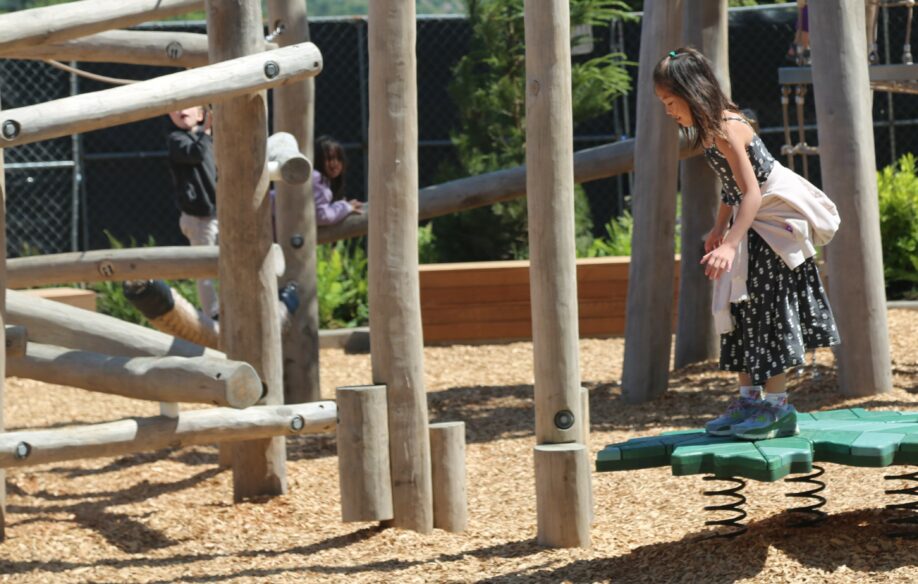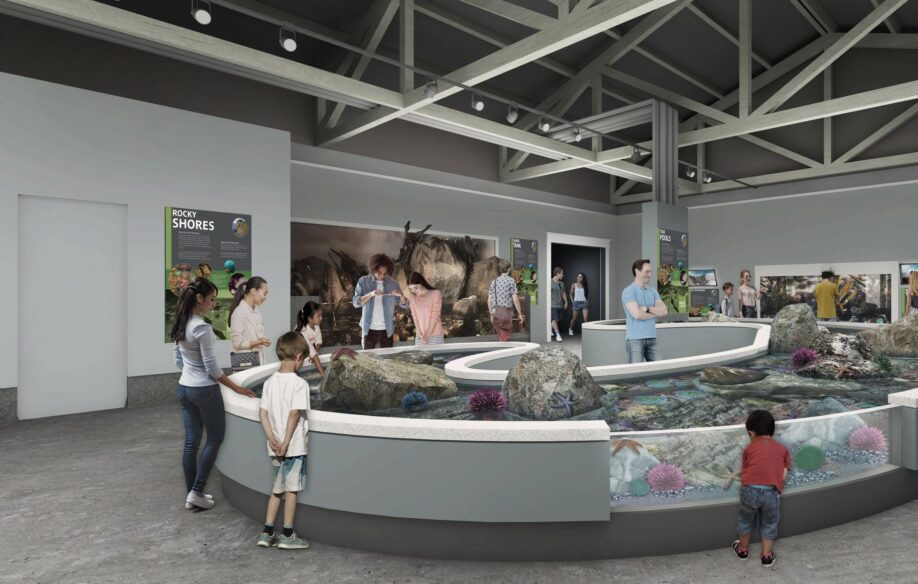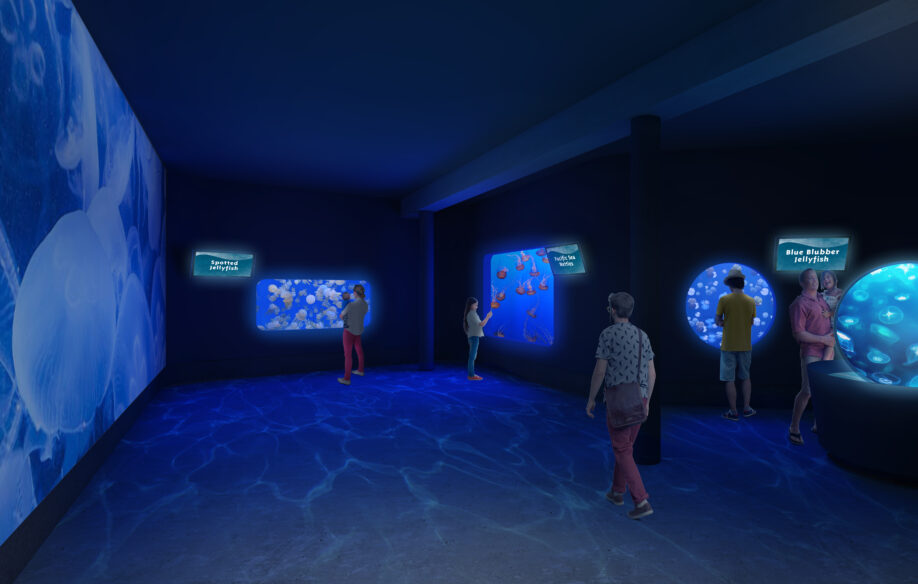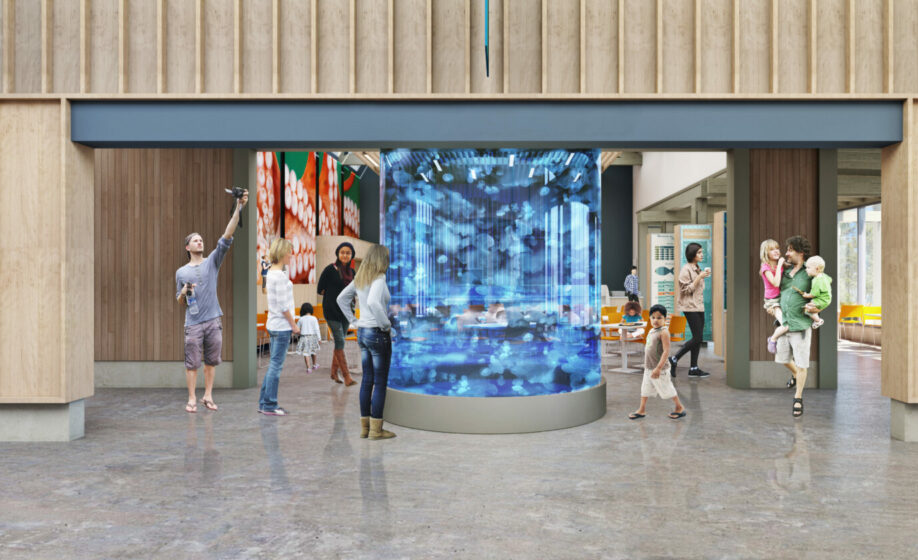Revitalizing Oregon’s Trusted Resource for Ocean Literacy
-
Est. Completion Date
Phase 1 - 2022
Phase 2 - 2025 -
Budget
$6.3M
$11M -
Scale
Outdoor Exhibits & Lobby
Café & Galleries
Oregon Coast Aquarium – Phase 1
The original 40,000 square foot Oregon Coast Aquarium opened in 1992, featuring indoor galleries and large outdoor exhibits showcasing marine mammals and shore birds, as well as a café, gift shop, theater, and offices. The facility has expanded over the years and now hosts over 420,000 guests annually. The first phase of the project included a renovation of the Grand Hall Lobby and installation of a new jellyfish display. Other improvements included the transformation of a former playground into a new children’s play area featuring a climbable tower and play structures, forest of replanted trees, a headwaters exhibit, and a new amphitheater.
Oregon Coast Aquarium – Phase 2
The second phase of the project will focus on renovating the 30-year-old galleries and café in the main building. The gallery renovations include a refresh of the Rocky Shores and Sandy Shores, modifications to the Coastal Waters gallery and exhibits and creation of a new jellyfish gallery. The café renovations include a refresh of the serving and seating areas providing a clear and cohesive connection to the Phase 1 renovated lobby and new jellyfish tank.
SOJ Scope
- Manage CM/GC selection process
- CM/GC contract negotiations and administration
- Budget tracking
- Target value design
- Manage design/construction team through final design and construction phases of work
- Warranty period management
Project Partners
- Client:
- Oregon Coast Aquarium
- Architect:
- Bearing Architecture
- EHDD Architecture (Ph 2)
- General Contractor:
- Andersen Construction
