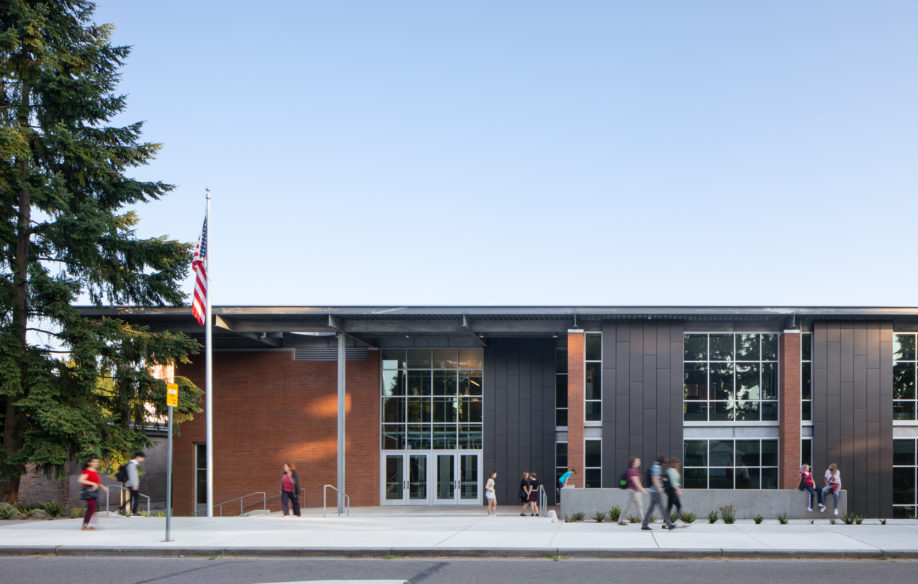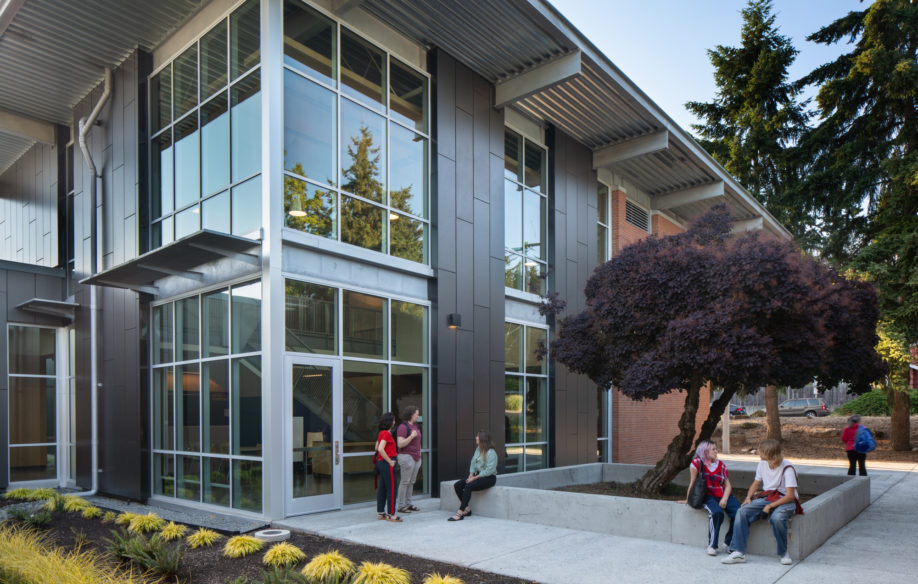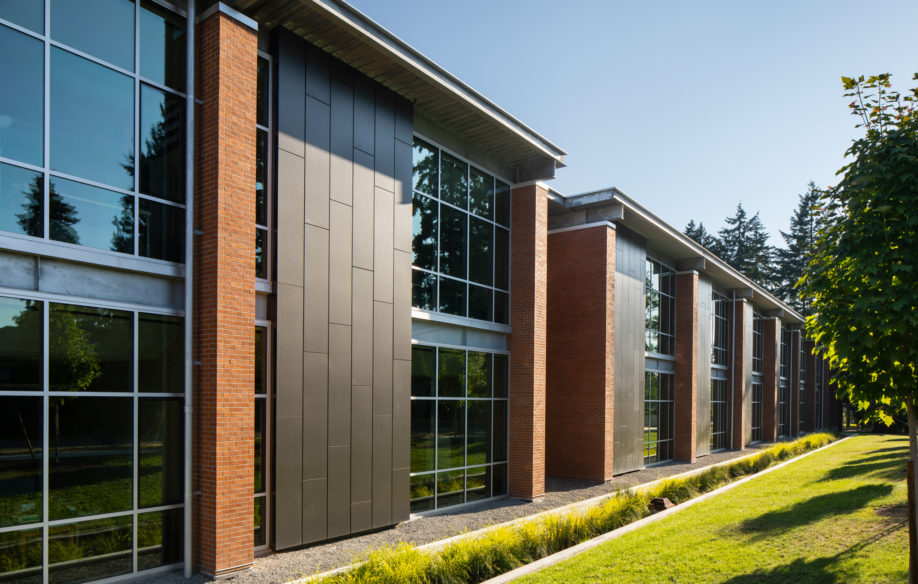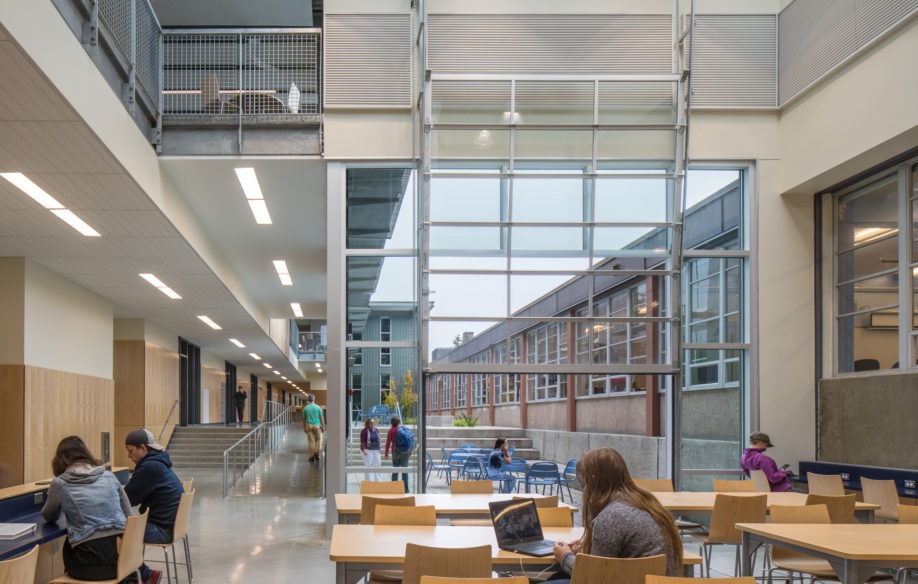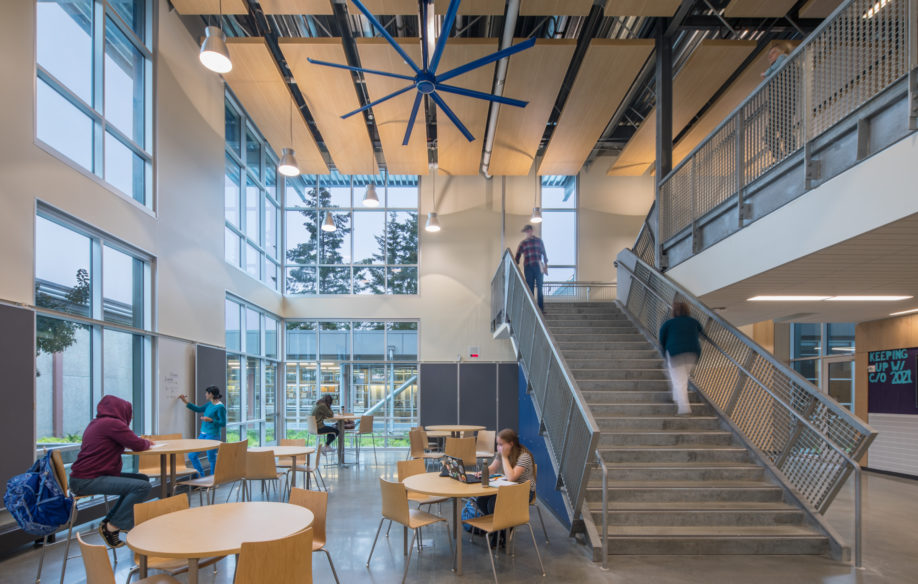An Addition Focused on the Future
- Completion Date Fall 2019
- Budget $40M
- Scale 46,000 SF / 20 Classroom
The Ingraham High School Addition project opened in 2019. Primarily a new academic addition, it includes 18 classrooms and two science labs built alongside protected courtyards that help optimize daylighting and reduce energy consumption. This wing was specifically positioned at an edge of campus to allow the greatest flexibility for future campus development and evolution, while honoring certain historic landmark-designated buildings. This strategic positioning preserves an important stand of mature trees that serves as a hallmark of environmental stewardship at Ingraham. Other sustainability efforts include an innovative solar heat control system that features two-story glass windows with operable blinds. Tied to air handling controls, the blinds automatically adjust in response to the weather.
The Addition introduces the new Learning Commons, a focal point and gathering space designed to encourage student connectivity and collaboration. It is positioned at the nexus of new and existing academic wings. A new entry at the Addition now prominently marks the school’s front door and provides seamless access to the new and existing wings. With this 46,000 SF addition, the high school can accommodate an additional 500 students, bringing the total capacity to nearly 1,700 for one of the fastest growing regions of the school district.
This project also renovated existing academic buildings with new roofing, improved water systems, and enhanced seismic safety reinforcements.
SOJ Scope
- Entitlements
- Environmental Clearance
- High School Educational Specs
- Project Management – design & construction
- Sustainability Program Management
- Community Relations
- Historic Landmarks Process
Project Partners
- Client:
- Seattle Public Schools
- Architect:
- Integrus Architect
- GC/CM:
- Cornerstone General Contractors
