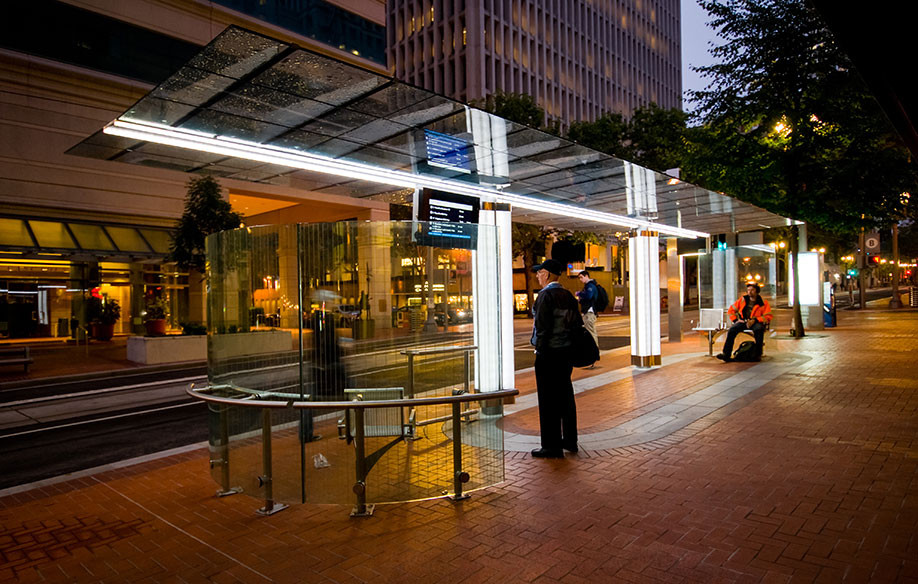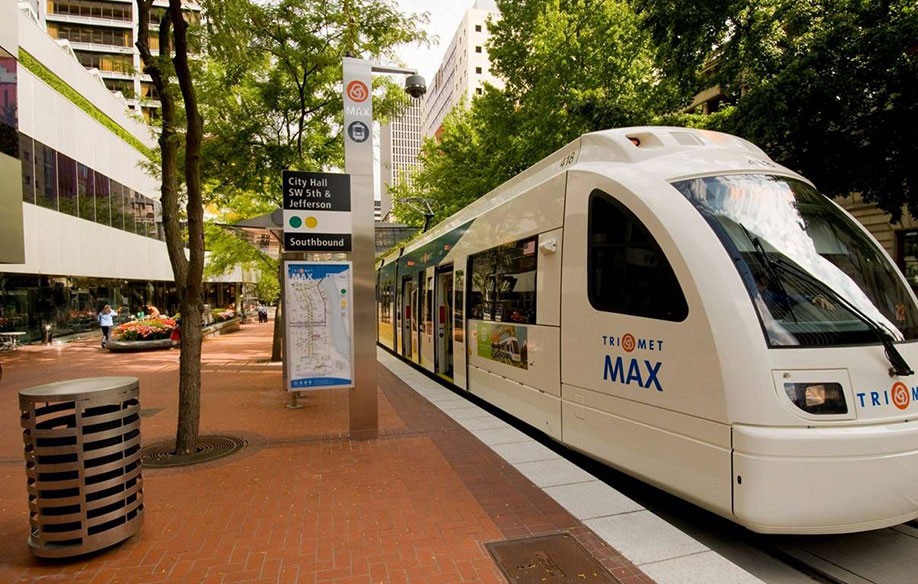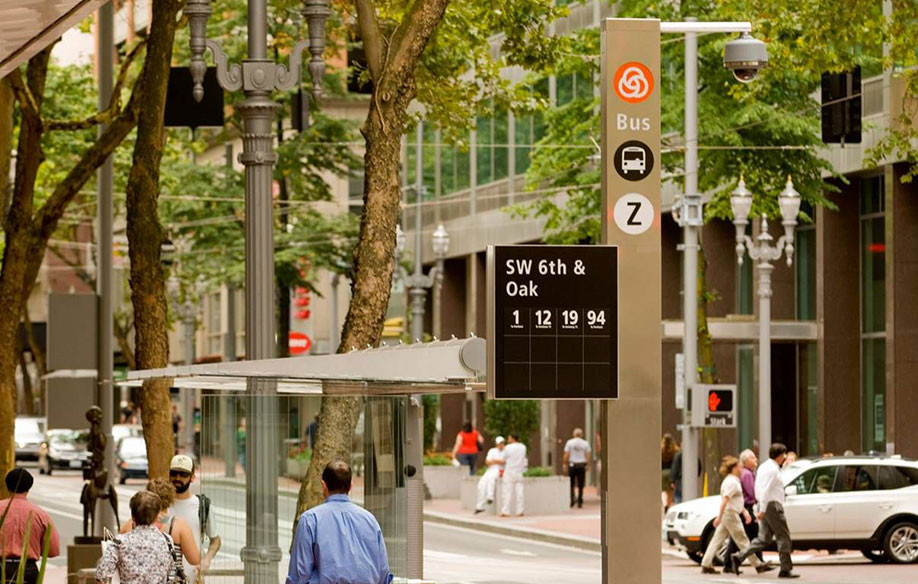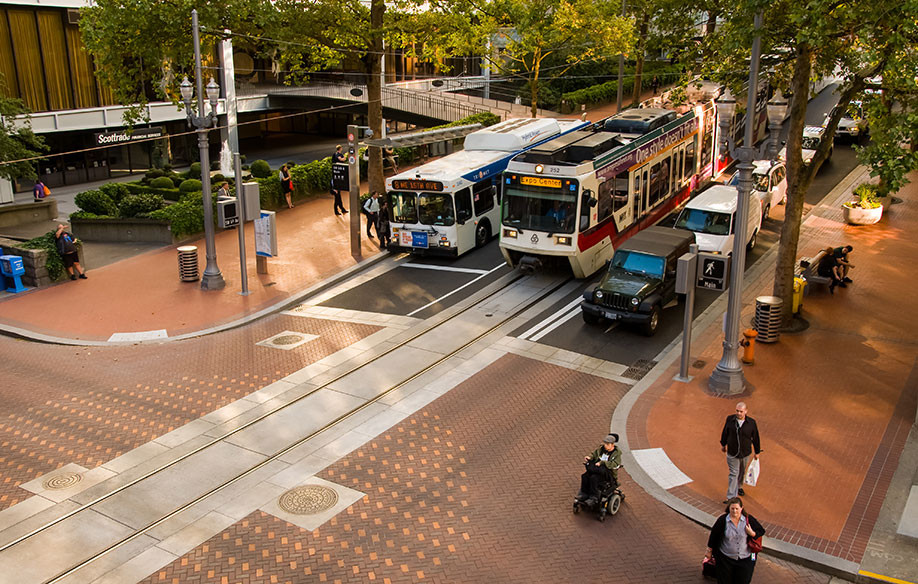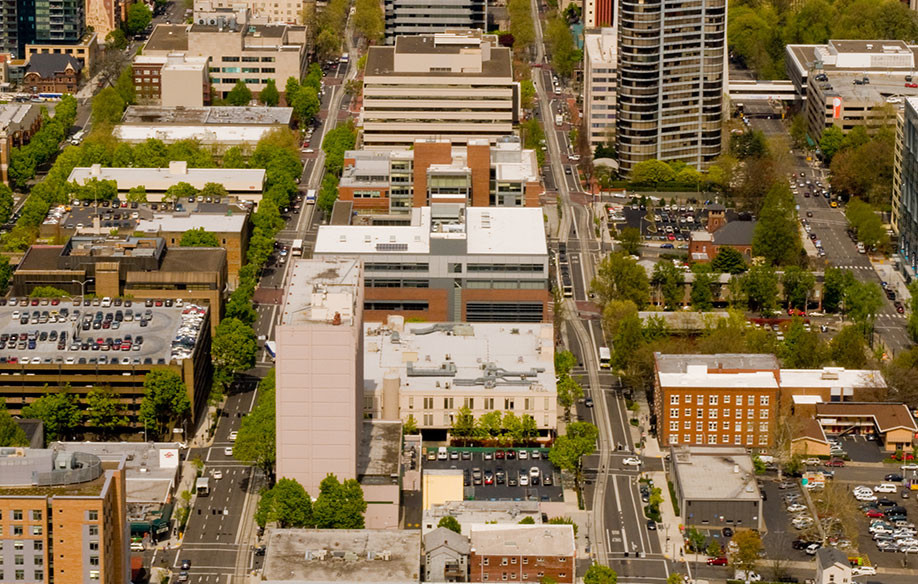Transit Mall Revitalization through Infrastructure Upgrades and Stewardship Program
- Completion Date 2009
- Budget $225M
- Scale 1.7 miles / 58 Blocks
As part of a regional effort to extend light rail service between the Central City and Clackamas County, the Portland Mall Revitalization Project involved the coordination of a multi-disciplinary public agency and consultant team on behalf of the City of Portland, TriMet, and Metro to add light rail service on 5th and 6th Avenues through Downtown. The Mall encompasses the entire length of Downtown Portland, serving 58 blocks over 1.7 miles of combined length. The project promotes the philosophy that transit is not just about mobility and access; it is also a tool for accomplishing urban design, development, and public realm management objectives. The project scope included design and construction of physical infrastructure improvements, a development strategy, and formation of a private sector-led Mall management and maintenance program. Infrastructure improvements included the addition of light rail tracks and seven paired light rail stations, new shelters, renovated sidewalks, streets with sandset brick intersections, and continuous auto access and public art.
SOJ Scope
- Management of Planning, Design and Construction
- Public Space Program Management
Project Partners
- Client:
- TriMet
- Metro
- City of Portland
- Architect:
- Zimmer Gunsul
- Frasca Architects
- General Contractor:
- Stacy and Witbeck, Inc.
- Kiewit Pacific
