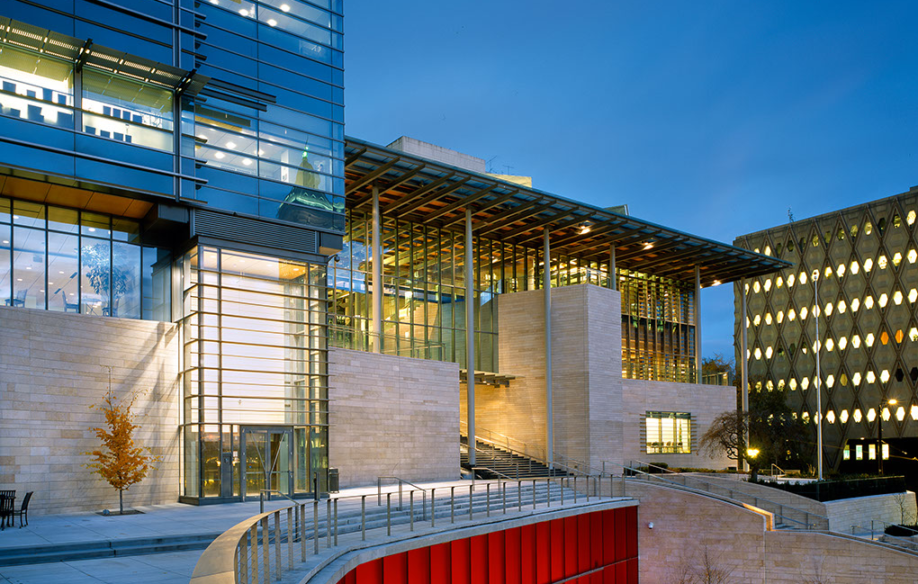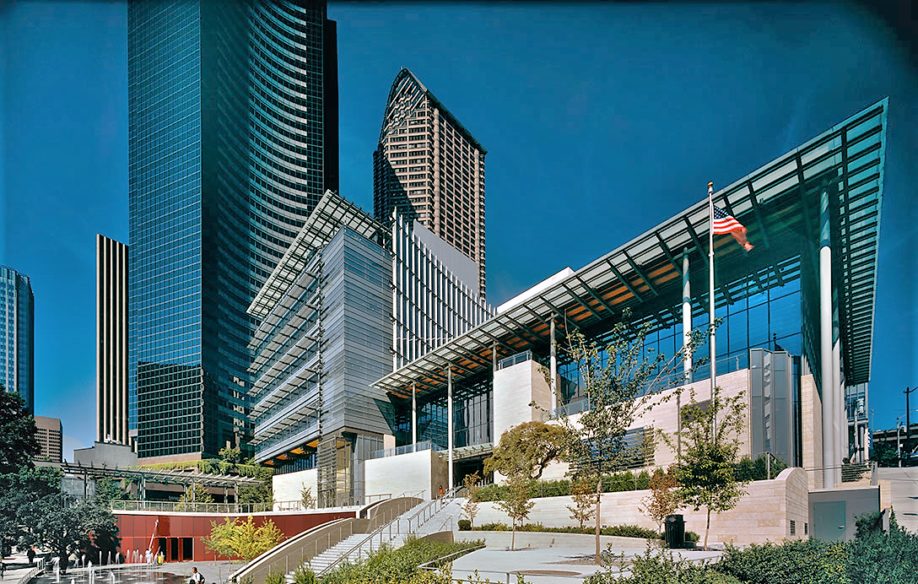First City Hall in US to achieve LEED GOLD Certification
- Completion Date 2005
- Budget $182M
-
Scale
290,000 SF Justice Center
200,000 SF City Hall
This challenging, three-phased project involved demolition of a former municipal building, extensive collaboration among multiple stakeholders, and complex design approvals to design and construct a new Justice Center, City Hall, and open space Plaza on two blocks in downtown Seattle. The Seattle Justice Center is a 14-story building that uniquely integrates Seattle’s Municipal Courthouse with a Police Headquarters while clearly defining identities within the same structure. Seattle’s City Hall houses offices and chambers for the Mayor, City Council, City Attorney, and other City functions. Completing the project was the City Hall Plaza with a watercourse that runs through the City Hall lobby and cascades alongside the Grand Stair to the plaza below providing a dynamic public open space for gathering. The project included a significant public art program that fully integrated artwork in the buildings and site. The Justice Center is LEED Silver Certified and City Hall is LEED Gold Certified – the first City Hall in the U.S. to achieve such status.
SOJ Scope
- Funding Programming
- Entitlements Management
- Community Relations
- Management of Planning, Design, and Construction
- Sustainability Program Management
- Relocation Coordination
Project Partners
- Client:
- City of Seattle, WA
- Architect:
- NBBJ Architects
- Bassetti Architects
- Bohlin Cywinski Jackson
- Landscape Architect:
- Gustafson Guthrie Nichol Ltd.
- Swift & Co.
- General Contractor:
- Hoffman Construction Company

