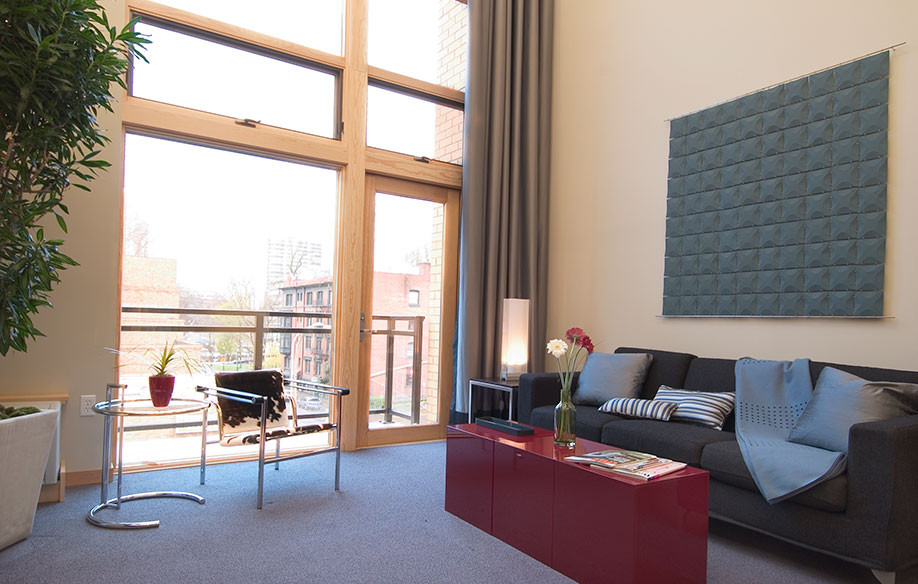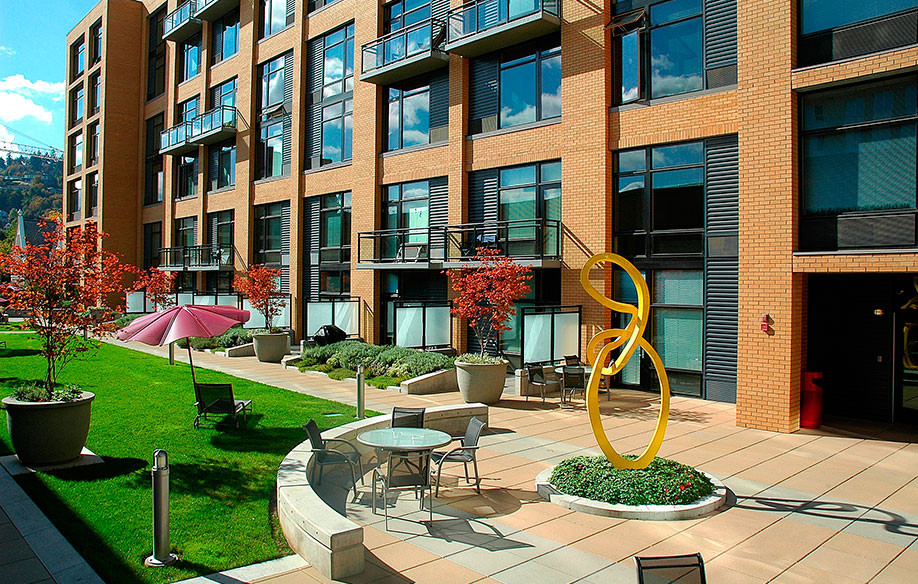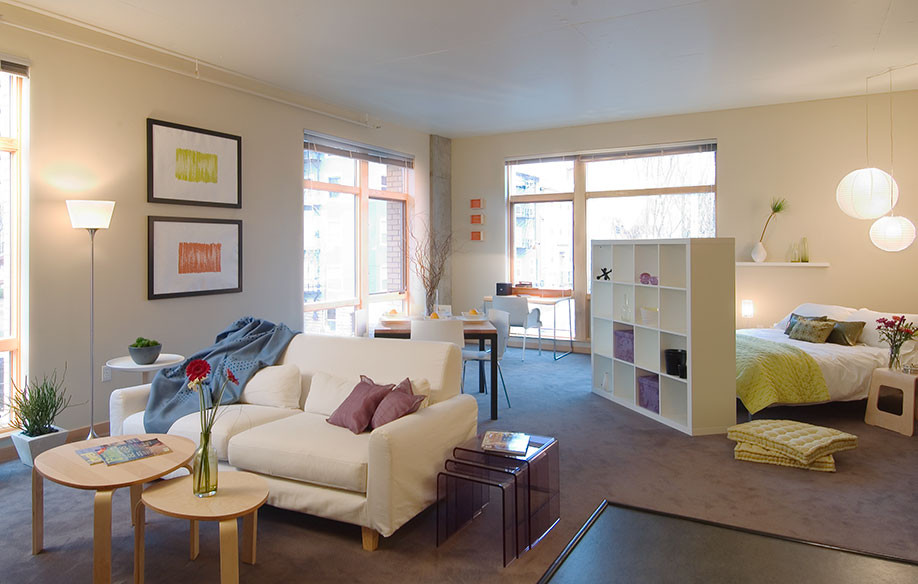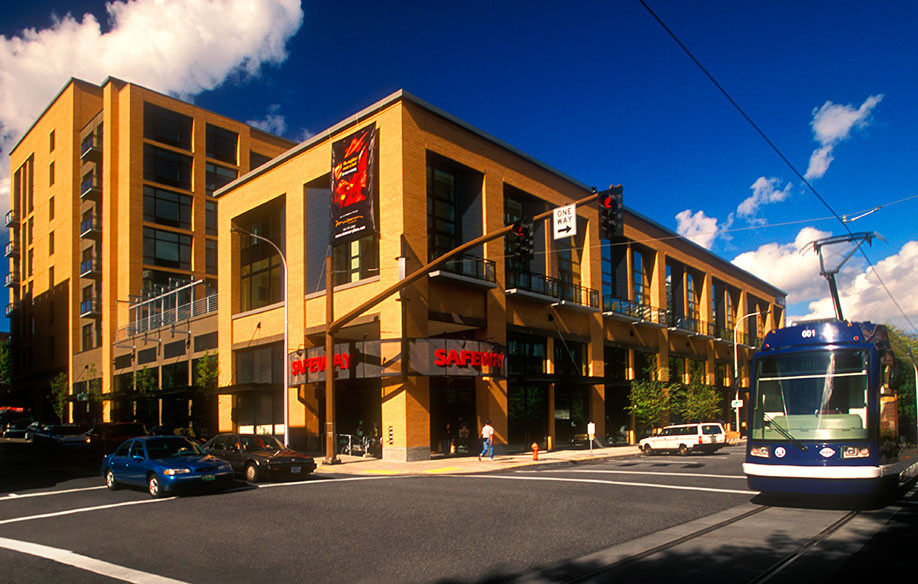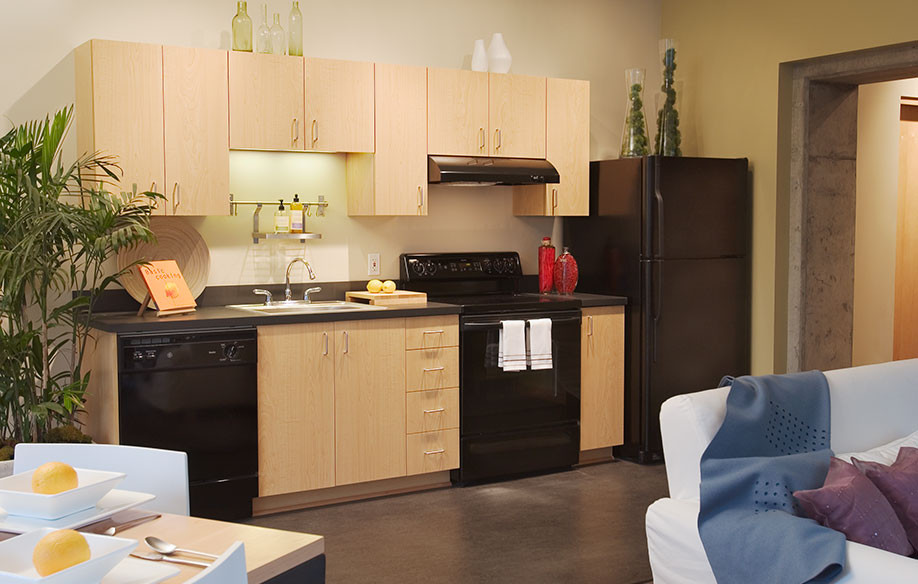Innovative Mixed-Use Project in the Downtown Core
- Completion Date 2002
- Budget $42.2M
-
Scale
140 Apartments
48,000 SF Retail
220 Parking Spaces
Located on a full block site in Portland’s Cultural District, Museum Place was a pioneering project in terms of product type, quality, financing, and overall complexity. It was the first mixed-use project in the downtown core to combine, in a single structure, a 47,000 square foot Safeway grocery store with 140 loft style apartments above and shared parking facility with 220 spaces below. At the time of its completion, Museum Place led the downtown market in terms of quality for newly constructed apartment buildings. The lofts feature studio, one bedroom, and two bedroom units with floor to ceiling windows, high ceilings, and access to a community room and beautifully landscaped rooftop garden on the second floor. Maximizing the mix of uses and opportunities for integrating sustainable building features during design, construction, and ongoing operations, the project was awarded the first LEED certification for a commercial mixed-use project in the U.S. All of this was achieved through a complex financing plan involving an array of public and private funding sources.
SOJ Scope
- Feasibility and Financial Analysis
- Site Assessments
- Entitlements Management
- Community Relations
- Structure Financing
- Management of Planning, Design and Construction
- Sustainability Program Management
Project Partners
- Client:
- Sockeye Museum Place South, LLC
- Safeway, Inc.
- Architect:
- GBD Architects, Inc.
- General Contractor:
- Howard S. Wright Construction Co.
